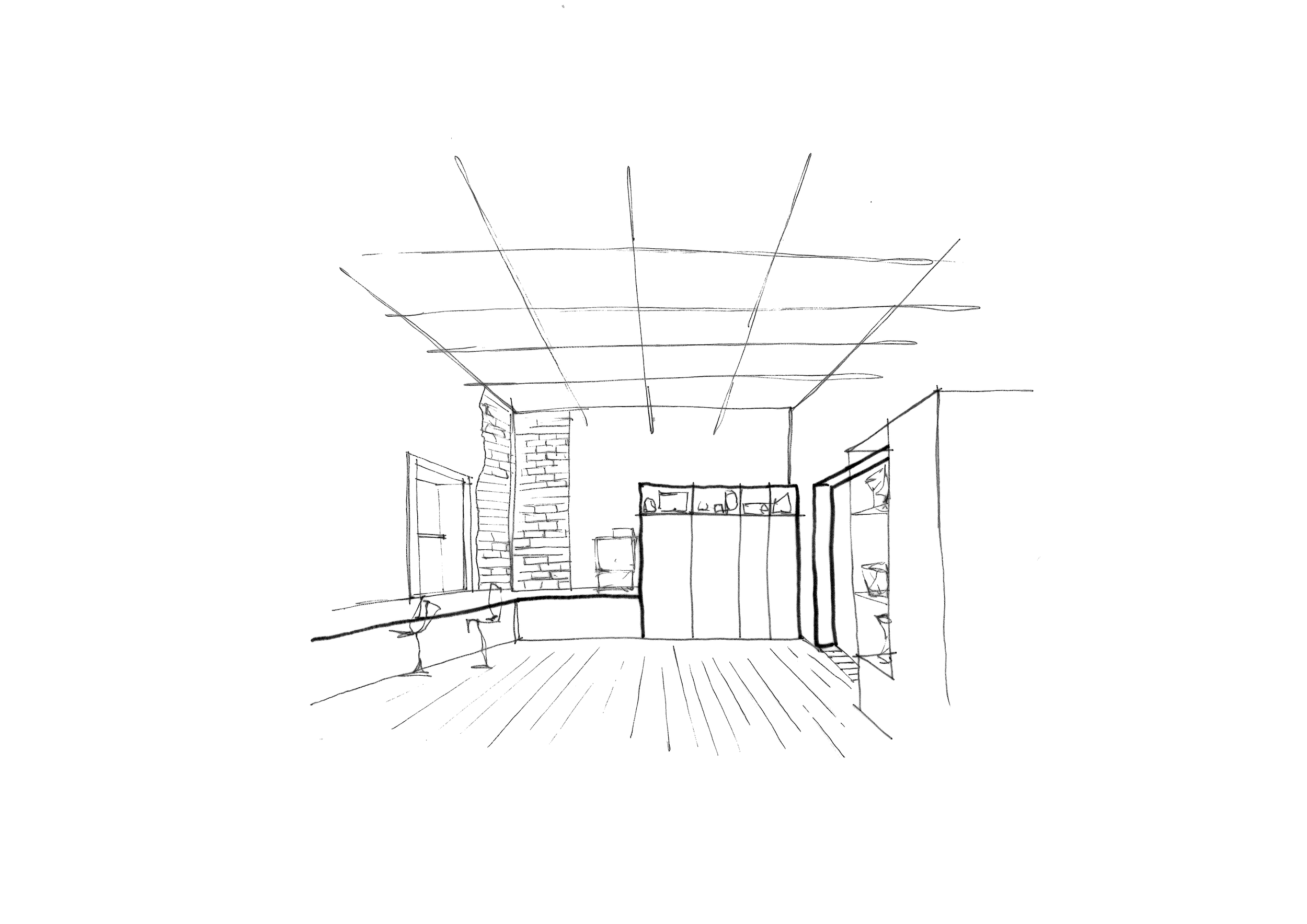Walford Anglican School For Girls
Design and Technology Centre
Walford Design and Technology Centre – an ode to the past and the future. The new Design and Technology Facility provides a unique space on the campus, combining the ornate historic shell that has the home-like feel of a residential building with modern features and the latest technology. It maintains the warmth of the residential character whilst catering for state-of-the-art educational learning environment.
In order to make the building feel like a new home for Design and Technology students and understand how to best highlight its features, we’ve had to get very familiar with it first. Some of the surprises the original building presented to us were a 3-layer ceiling in the former kitchen, newspaper used to fill gaps between existing stone instead of mortar and, whilst demolishing one of the existing fireplaces, remainder of soot-covered brickwork.
Every surprise we have discovered, we preserved and brought to light, to inspire a yearning for new discoveries in return.
One of the goals was to make each space feel unique, which presented no difficulties, as every space in the building was unlike the rest, each – a small glimpse into the past. We have worked closely with the builder to ensure all pieces of the past are preserved, re-used, and given proper homage. A few particular points of interest were identified straight away – ornamental ceilings and cornices, that quickly inspired a ‘do not touch’ design approach, original glazed tiles from England adorning three existing fireplaces across the building and pine timber flooring, that gave the building a much sought-after warm feeling.
Even though some of the walls were demolished in favor of giving more flow to the building, tops of walls were preserved along with ornate cornices, serving as reminders of the building’s past life. The ‘do not touch’ design philosophy inspired the idea of using cable trays mounted under the pressed metal ceilings containing new lights and services, becoming the modern version of a cornice. It only made sense that the Design & Technology building inspired innovative design approach. The ceilings remained as they originally were, becoming centre pieces of each room, literally brought to light by modern technology.
Glazed tiles were at the centre of many discussions on how to re-use them, but ultimately ended up acting as thresholds, visual markers between different spaces. Care was taken in finding salvaged pine timber flooring to match in with existing, to maintain a ‘lived-in’ cosy feeling of a home.
Unsurprisingly, the historical aspects of the original house inspired design decisions along the way – every whiteboard in Design and Technology centre has an ornate frame around it, made out of ceiling cornices, not unlike an antique picture frame.
Working on a building for Design and Technology classes has, not unexpectedly, inspired a stream of design ideas, causing us to think in ways we haven’t thought before. We hope the result of our ideas will inspire students of Walford to see true beauty of things and approach ideas from different angles, as this project has.
Client: Walford Anglican School For Girls









