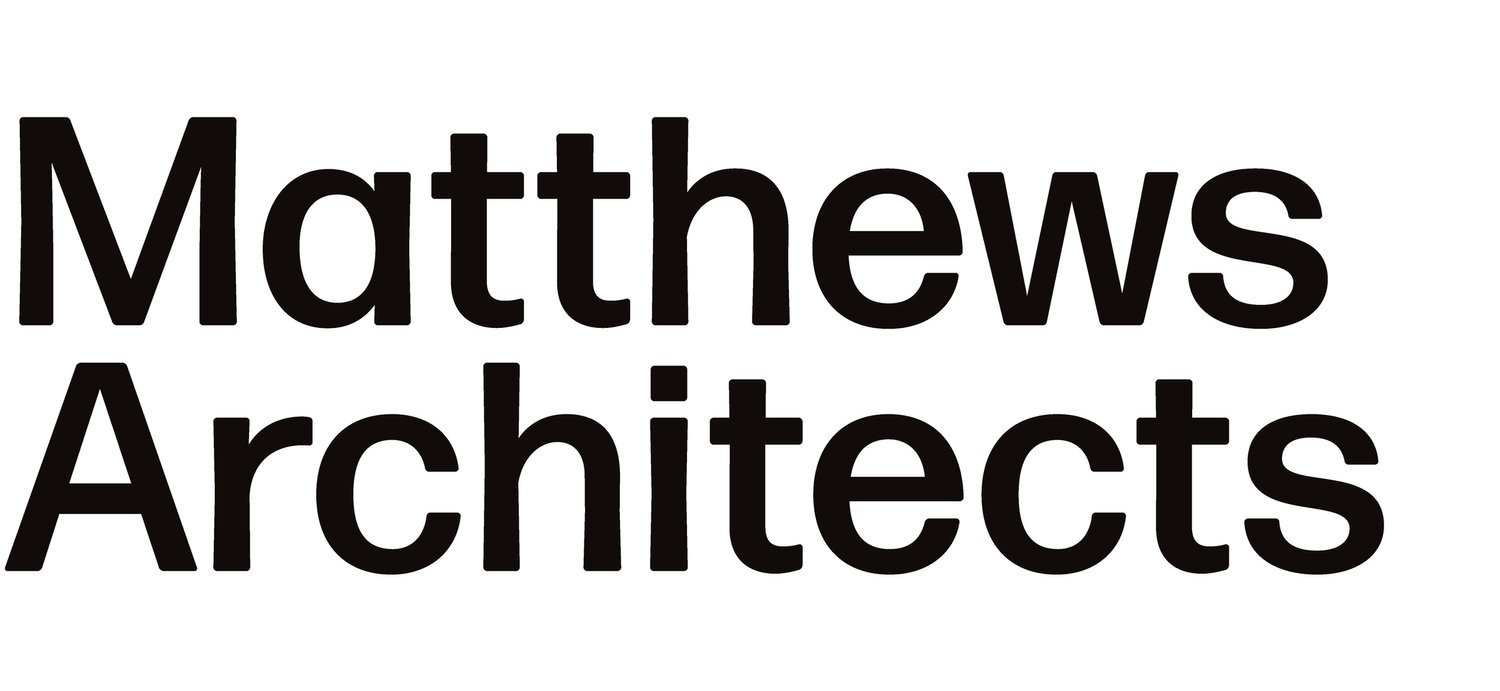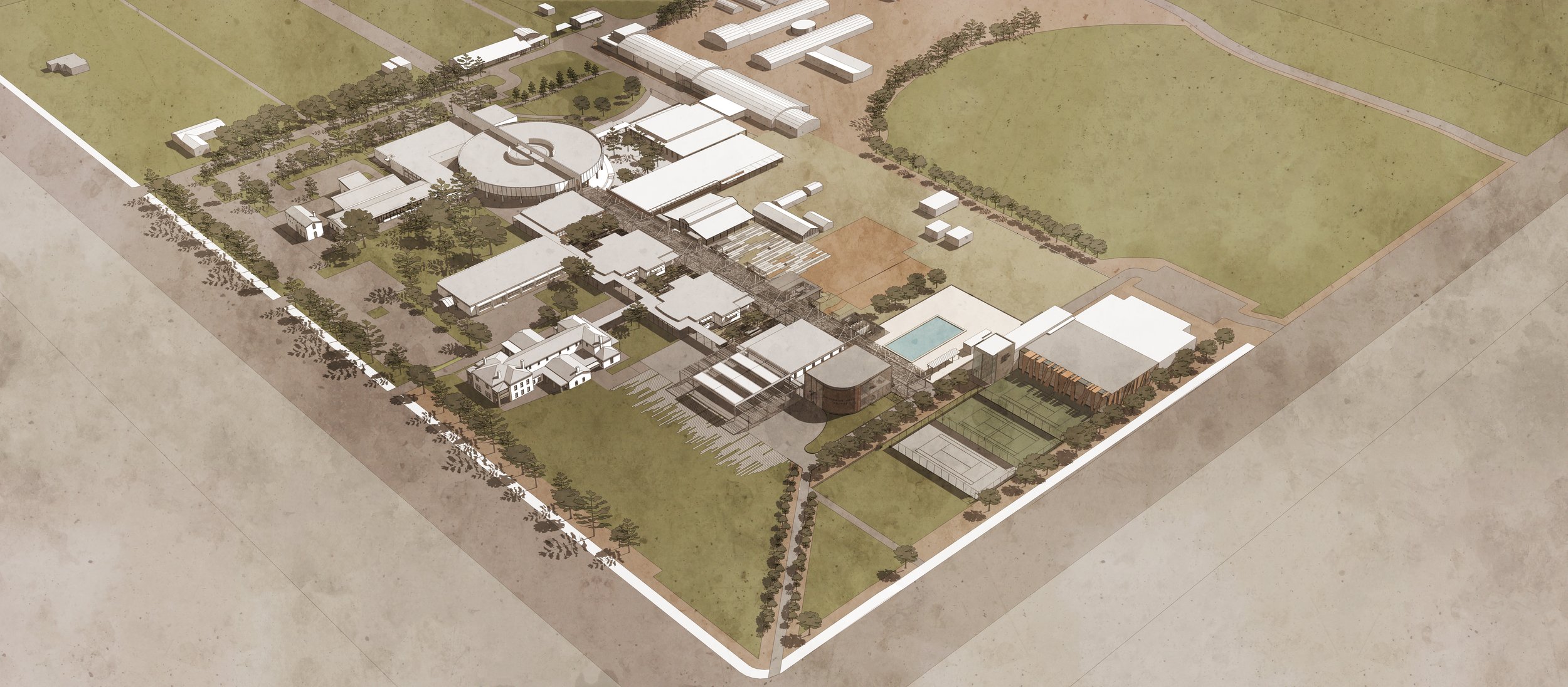Urrbrae Agricultural High School,
Masterplan
Matthews Architects provided concept designs for Urrbrae Agricultural High School as the first stage of their Building Better Schools upgrade.
The plans propose to build a contemporary health and wellbeing centre, by extending the existing gymnasium and incorporating learning areas for home economics and nutrition.
Further extensions are also planned for the music and drama building and performing arts hall, including a covered outdoor learning area. Other plans include a new school walkway with new toilets and change rooms, landscaping the front garden and a redesign of the entry on Fullarton Road to enhance the visual appeal of the school. Several transportable buildings with asbestos are also proposed to be removed.
Client: DECD




